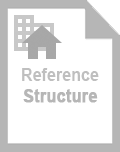1 - 10 of 10 results
Refine Your Search
Subject
- Organizations (1)
- Structures✖
- Ceremonial (1)
- Church (1)
- Civic✖
- Assembly Hall (1)
- Community Center (1)
- Library (6)
- Public (2)
- Post Office (2)
Type
Place
- none✖
Date
| Item | Title | Type | Subject | Creator | Publisher | Date | Place | Address | Description | |
|---|---|---|---|---|---|---|---|---|---|---|
| 14425 | Floor Plans and Site Plans of the Southwest Harbor Public Library |
|
| |||||||
| 14669 | Southwest Harbor Post Office |
|
| |||||||
| 13862 | A Southwest Harbor Post Office as a Maud E. (Gooch) Phillips House on Phillips Lane |
|
| |||||||
| 7005 | Neighborhood House, Northeast Harbor, Maine |
|
|
|
| |||||
| 12596 | The Southwest Harbor Public Library |
|
|
|
| |||||
| 13413 | Margaret Kranking Painting of Southwest Harbor Public Library |
|
|
| ||||||
| 14426 | Site Plan - May 7, 1999 |
|
|
|
| Drawn by John Spadola of The Maine Group, Belfast, Maine. Dated 5/7/1999. | Description: Drawn by John Spadola of The Maine Group, Belfast, Maine. Dated 5/7/1999. | |||
| 14424 | Set of Floor Plans and Site Plans - February 23, 1999 |
|
|
|
| Drawn by John Spadola of The Maine Group, Belfast, Maine. Dated 2/23/1999. Set contains: Drawing A1 - Basement Floor Plan Drawing A2 - First Floor Plan Drawing A3 - Second Floor Plan Drawing C1 - Existing Conditions Drawing C2 - Site Plan South Elevation West Elevation | Description: Drawn by John Spadola of The Maine Group, Belfast, Maine. Dated 2/23/1999. Set contains: Drawing A1 - Basement Floor Plan Drawing A2 - First Floor Plan Drawing A3 - Second Floor Plan Drawing C1 - Existing Conditions Drawing C2 - Site Plan South Elevation West Elevation | |||
| 14427 | Set of Floor Plans and Site Plans - December 14, 1998 |
|
| |||||||
| 3340 | The New Meeting-House Southern Meeting House Manset Union Church Gleaners' Hall |
|
|
|
|
| Maine Historic Preservation Commission, Historic Building/Structure Survey #405-0921 | Description: Maine Historic Preservation Commission, Historic Building/Structure Survey #405-0921 |










